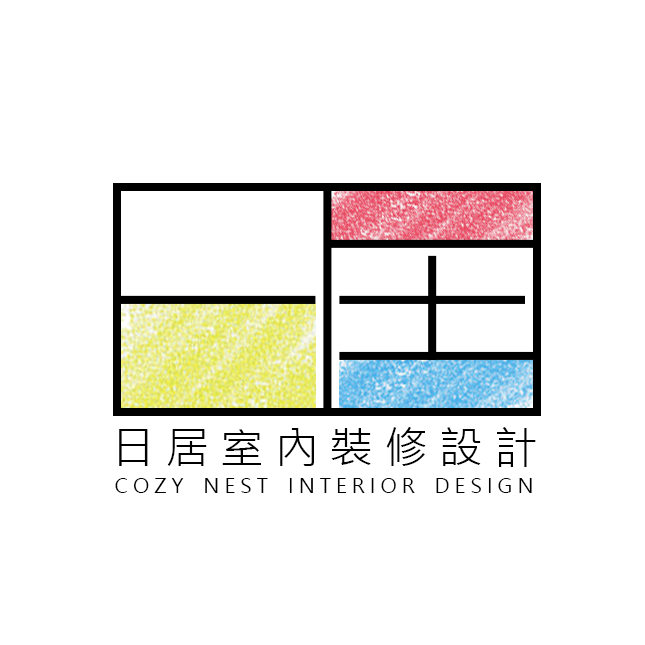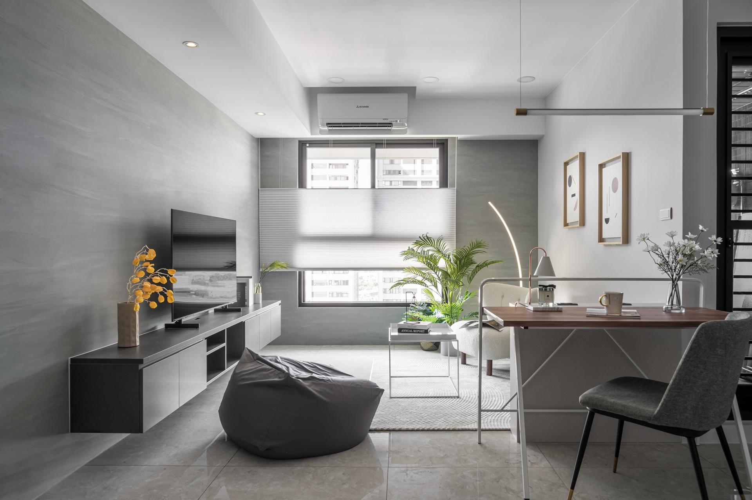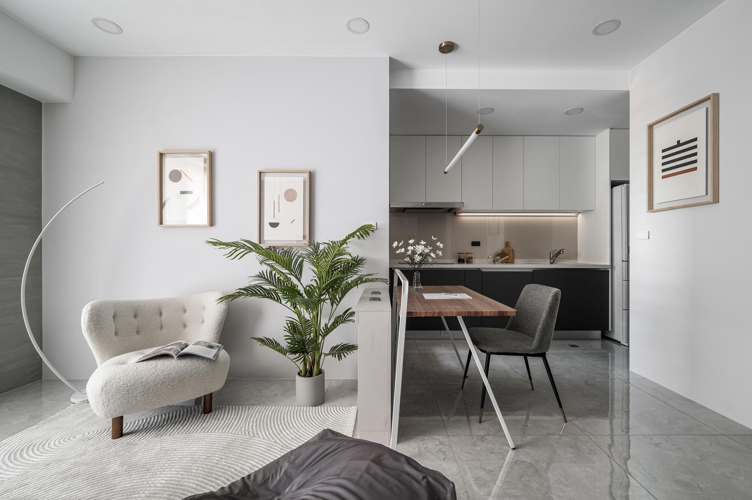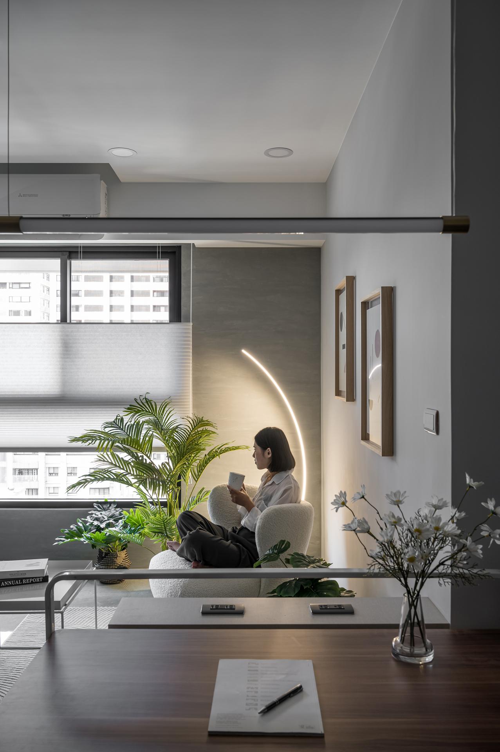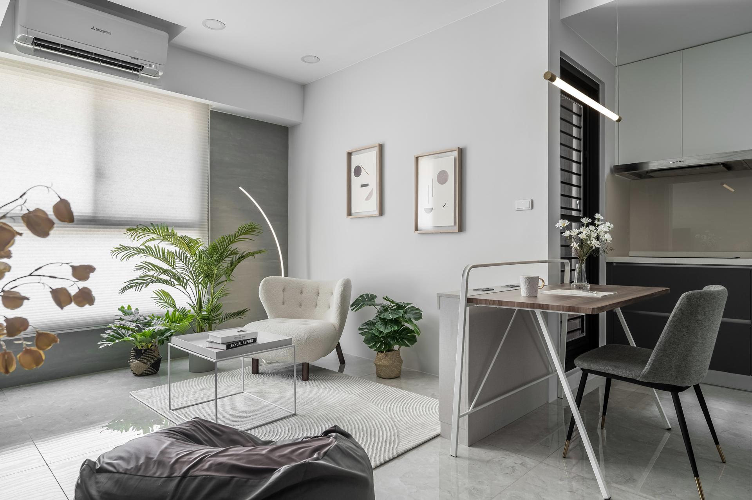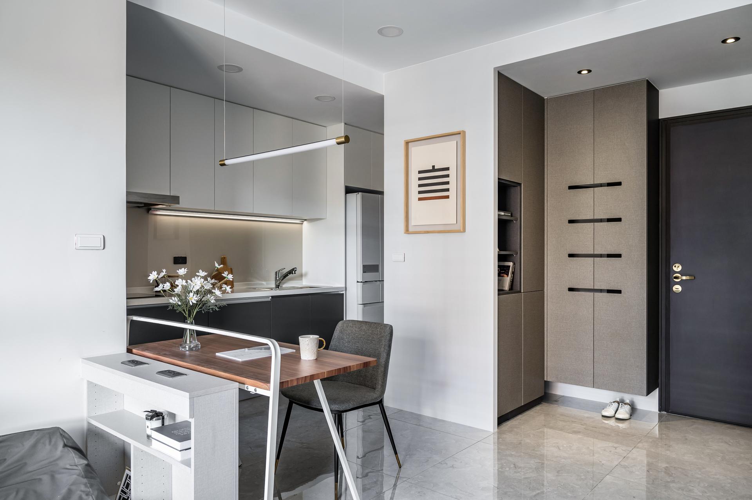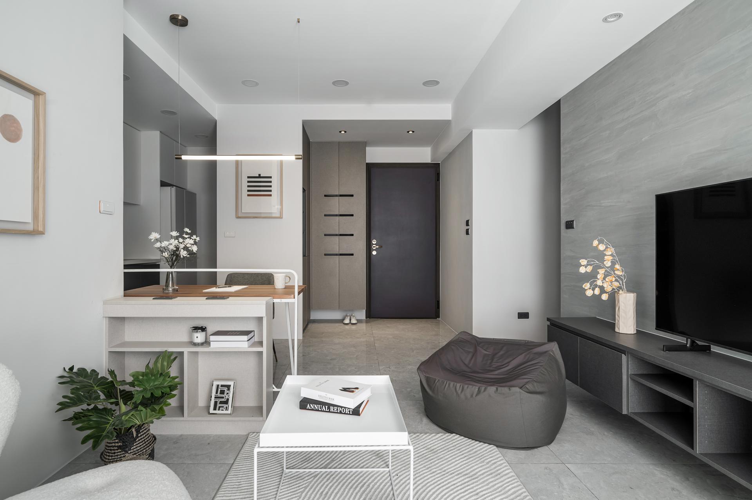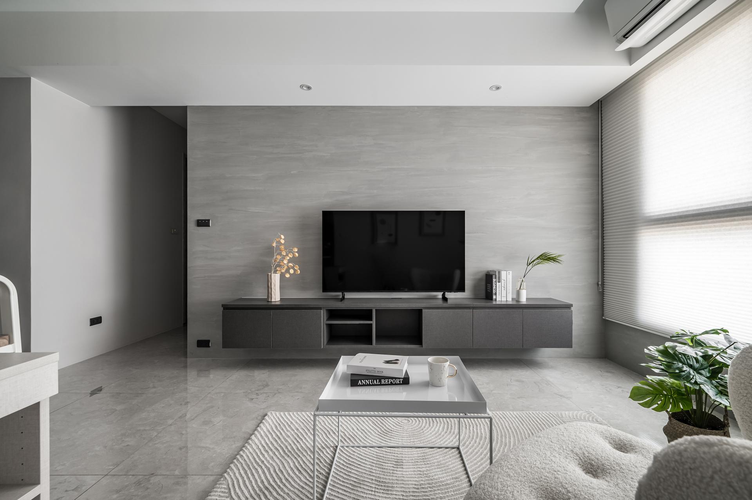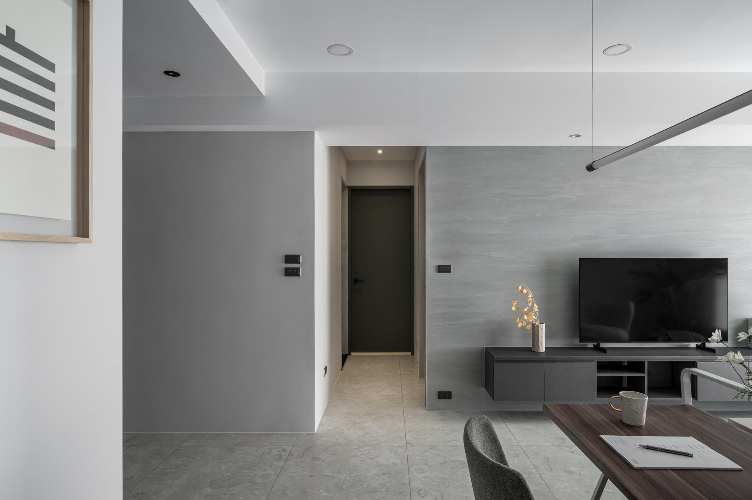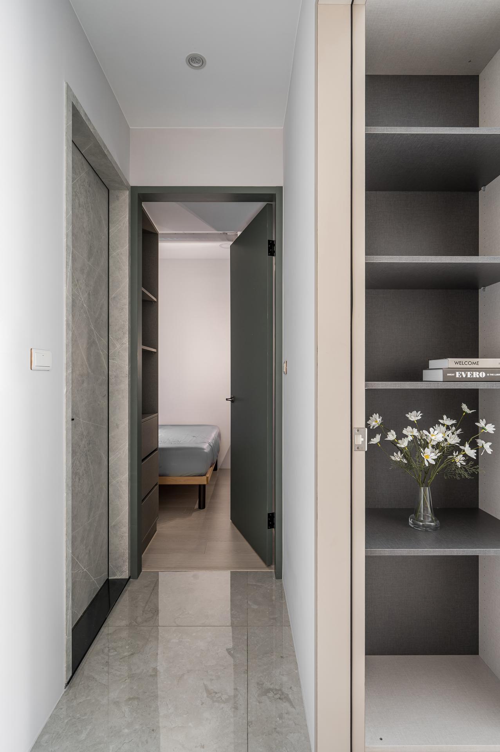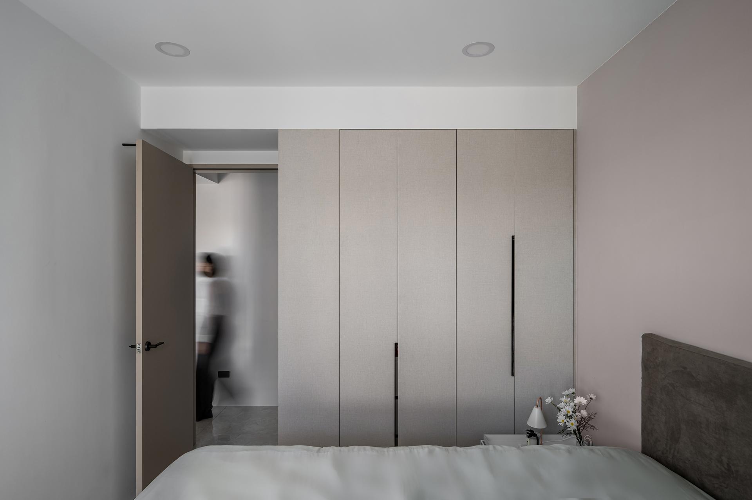Tea Time
Company
CozyNest Interior Design
Category
Luxury Interior Design - Living Spaces
Country / Region
Taiwan
Year
2023
This case is a new single-story residential plan with an interior area of approximately 53.6 square meters.
In view of the relatively small size of the unit, it is easily compressed and restricted, how to implement a transparent and uncomplicated spatial contour, and integrate the quiet and pure atmosphere of the members' preference, thus summarizing the two main design cores of this case, the first is the appropriate and free space assignment, such as the open common area and precise storage space, etc., and the second is to meet the preferences of the members, the design adopts a smooth main tone of light and dark gray, and delicately outlines the design of the house is a quiet and relaxing place, with a delicate and long-lasting atmosphere.
The main wall is hand-painted with clear water, and the unique texture is stacked with the wall of floor-to-ceiling windows to set the theme of depth and stability. The open kitchen is combined with a dining table and a desk, which connects the scale and function of the space in a reasonable way, and the dark gray volume, such as kitchen cabinets and TV cabinets, is placed smartly, so that the light gray wall surface extends the lightness of the space, and the contrast between light and dark is more recessed; the bedroom is made of pink wood to create a warm sleeping environment. The overall design language is consistent with the echoes of the previous and the later, and the lighter variations in the same quality are the concrete realization of the taste and elegance of the beautiful contour of life.
