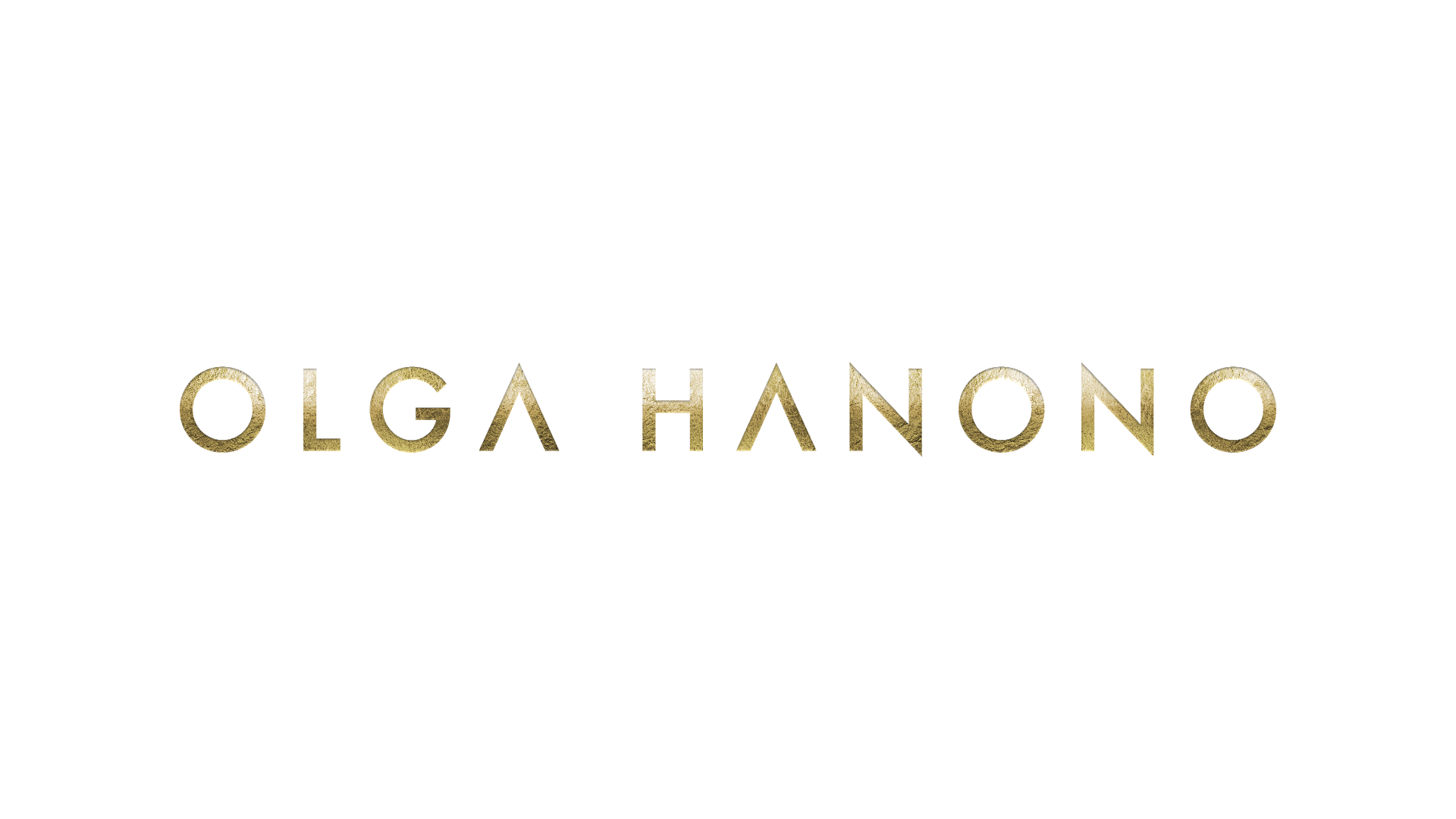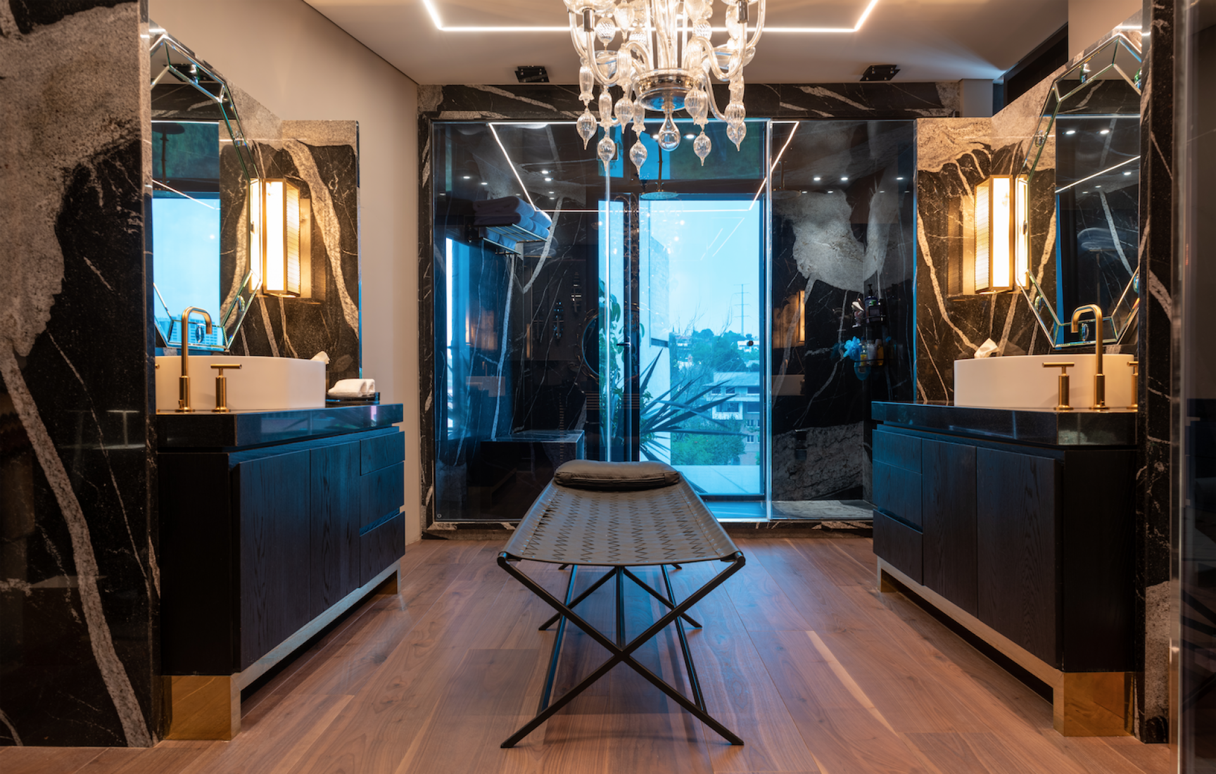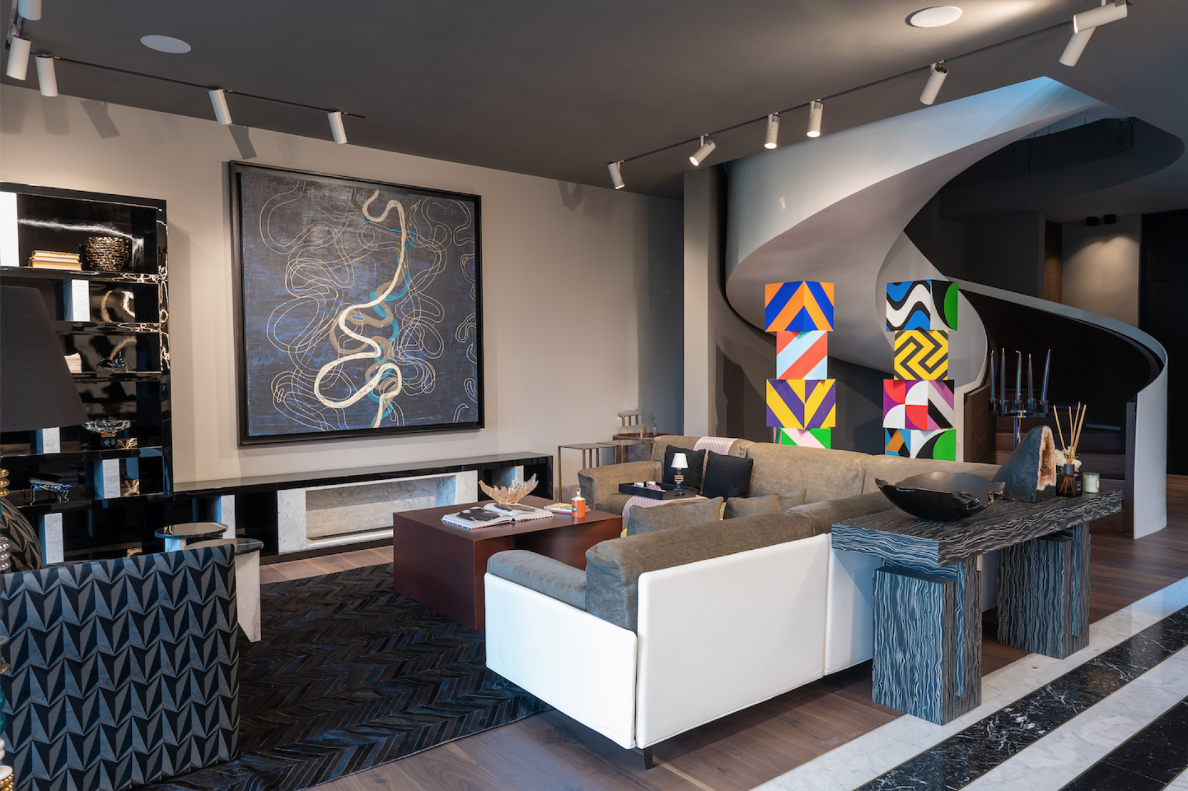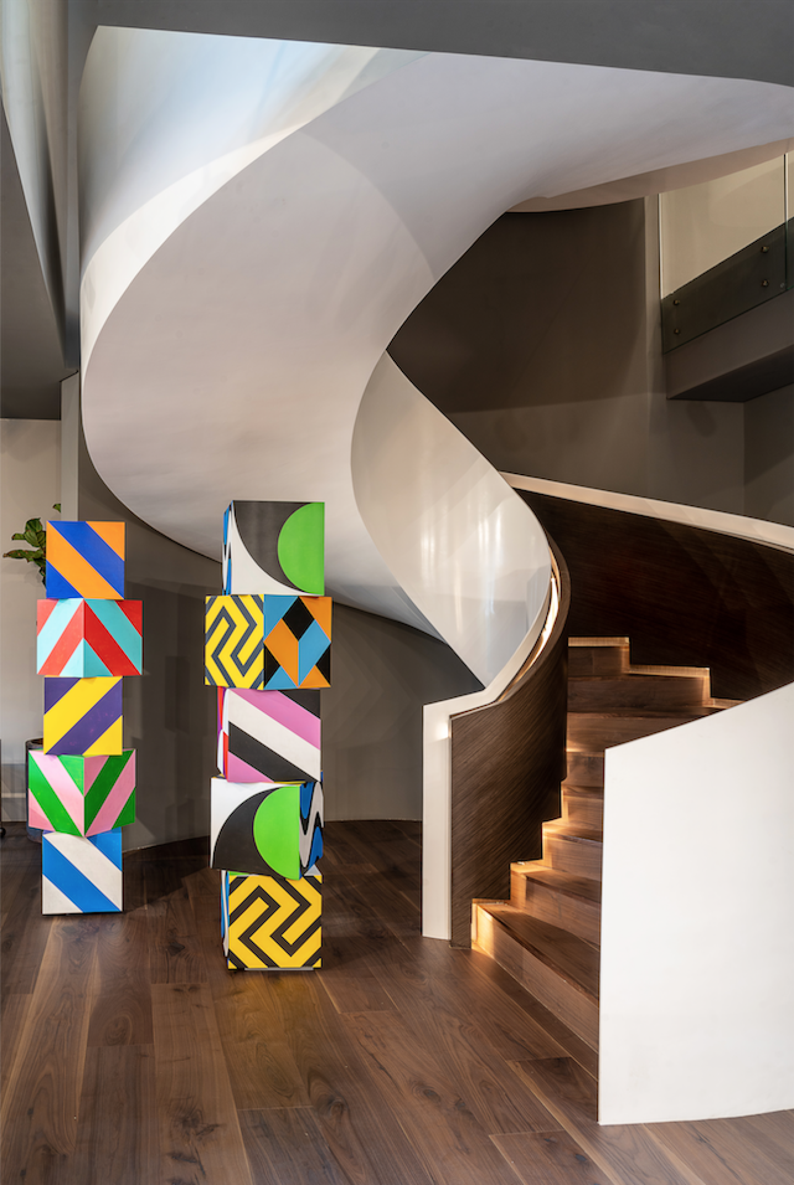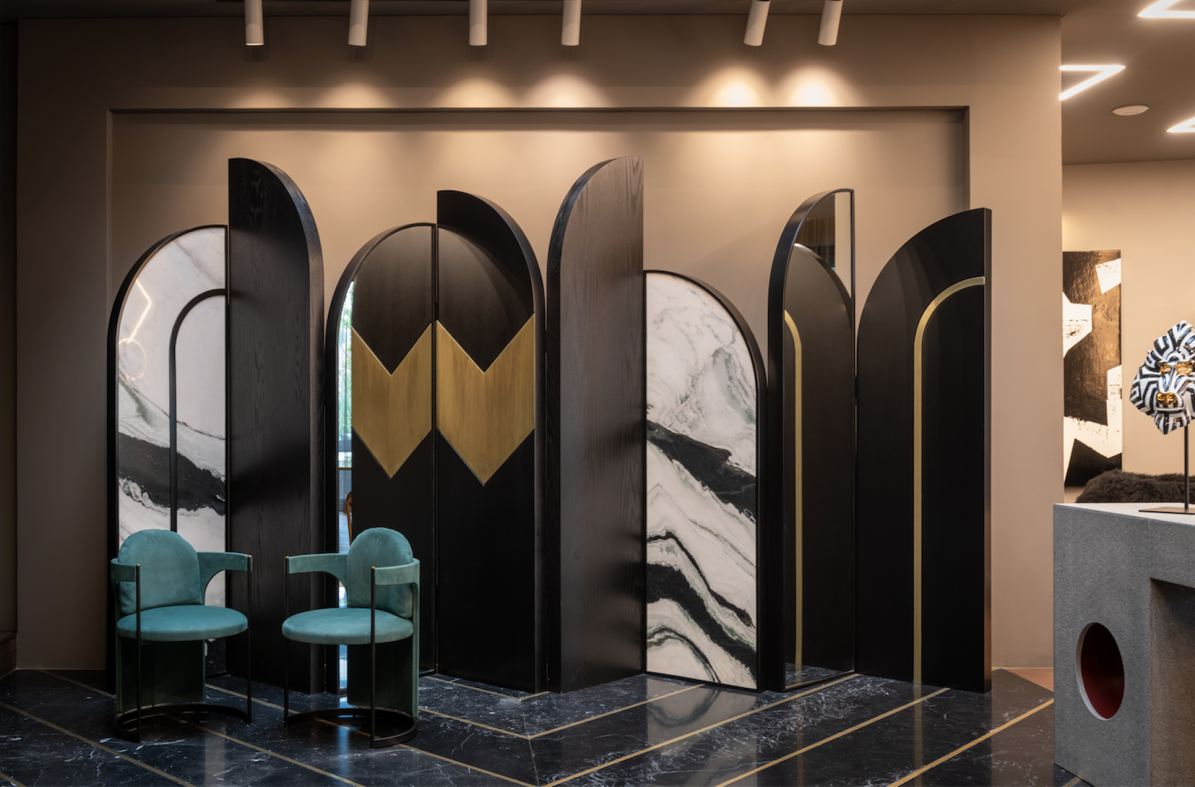Casa 18
Company
OLGA HANONO
Category
Luxury Property - Residential (Single)
Country / Region
Mexico
Year
2022
This house has an architectural project based on the interior spaces, the aesthetics and design of each of the elements represents the balance between proportion, scale and color.
The selection of materials is very original, creating a conical hallway through inlays of brass and granite each of the pieces of furniture that make up the selection of furniture are unique art objects designed especially for this project the ground floor consists of public spaces for a family modern day who enjoys living together with family very much. And the upper floor brings together personal spaces such as bedrooms and the TV room, the palette of colors and materials was kept in a classic combination of black and white to function as a neutral base for the works of art and pieces of furniture. It should be noted that the automation and lighting system was designed based on the family's personal activities
The staircase plays a fundamental role as it is a sculptural axis that connects the three levels of the house, quality and design were essential to achieve this great result, generating a body and volume of spectacular dimensions.
The top floor has the advantage of access to a terrace with vegetation, which is the visual finish that loses the boundaries between the interior and exterior spaces, making a large room for recreational uses such as the bar, the gym and the jacuzzi area.
This project was managed from the architectural sketches to the curatorship of art to achieve an atmosphere full of artistic aesthetic elements that make you feel A unique environment
