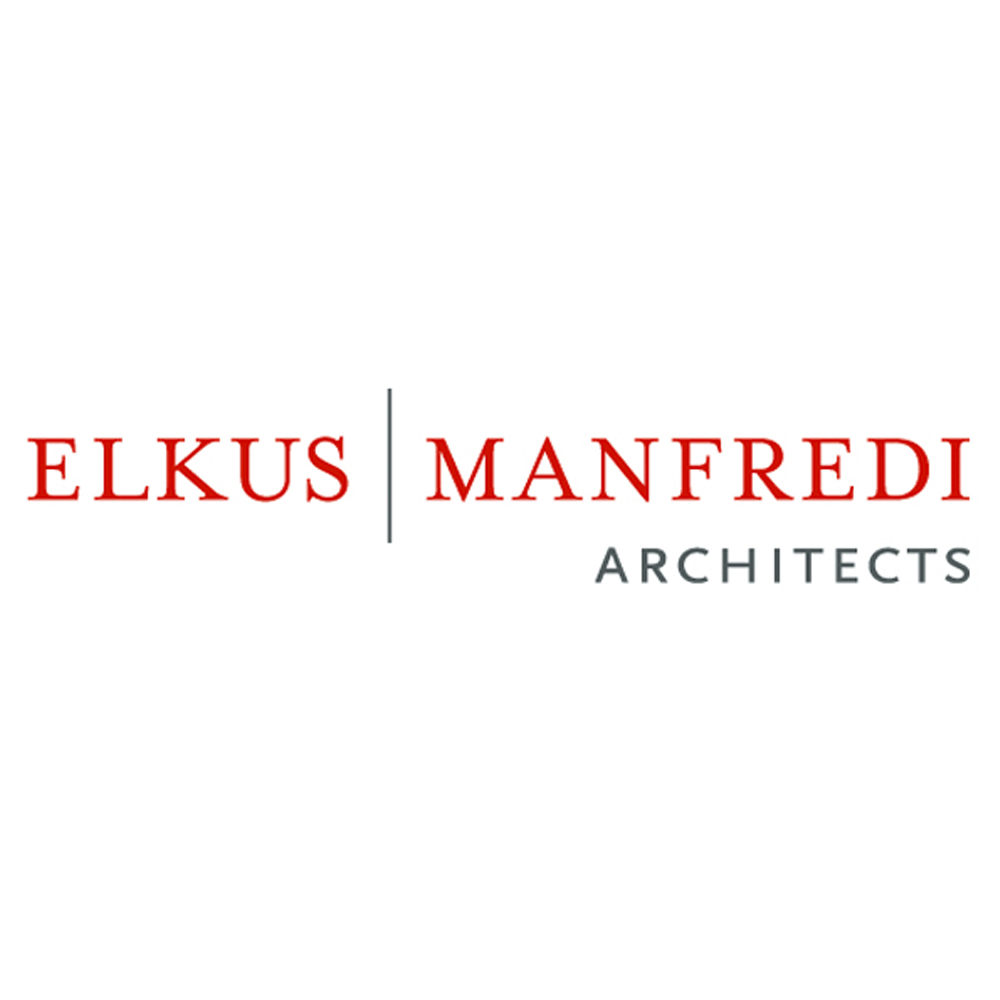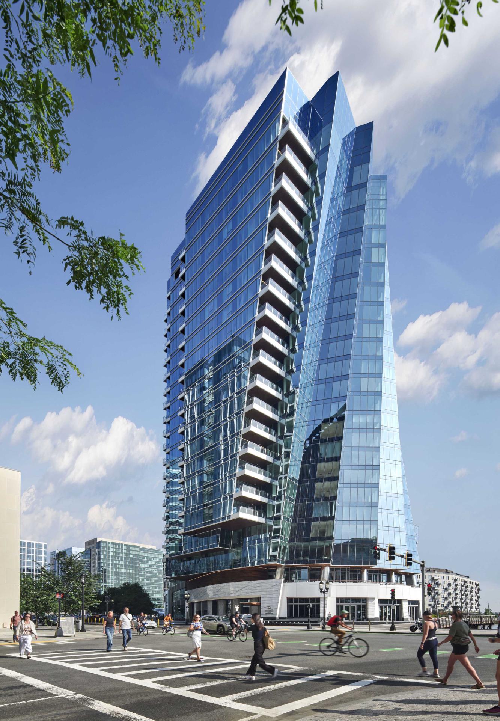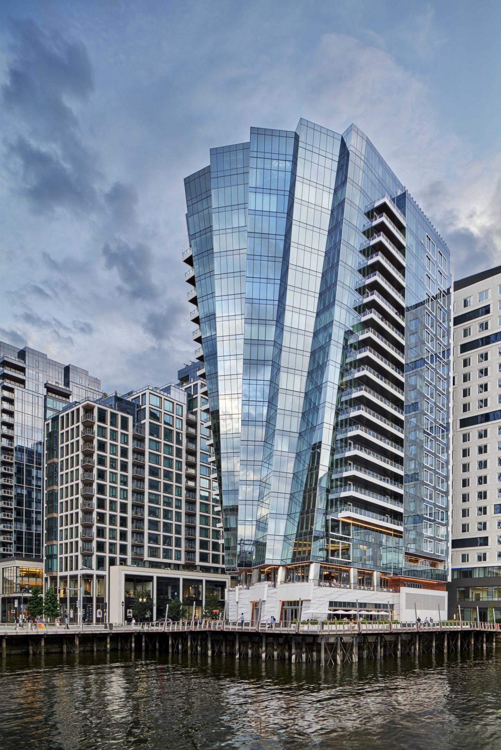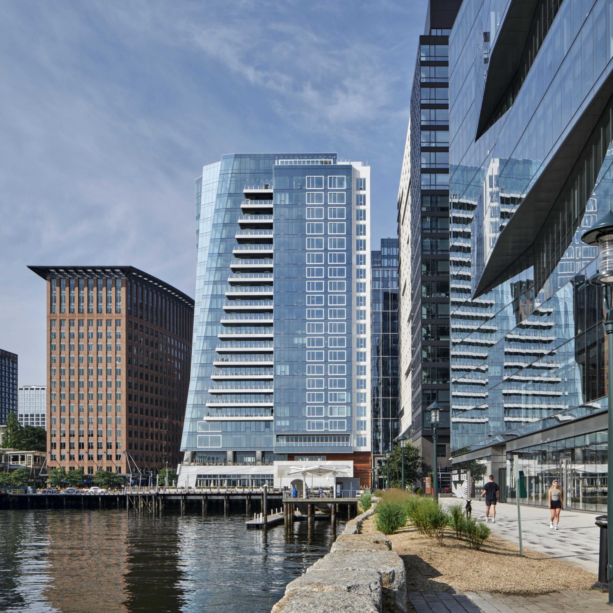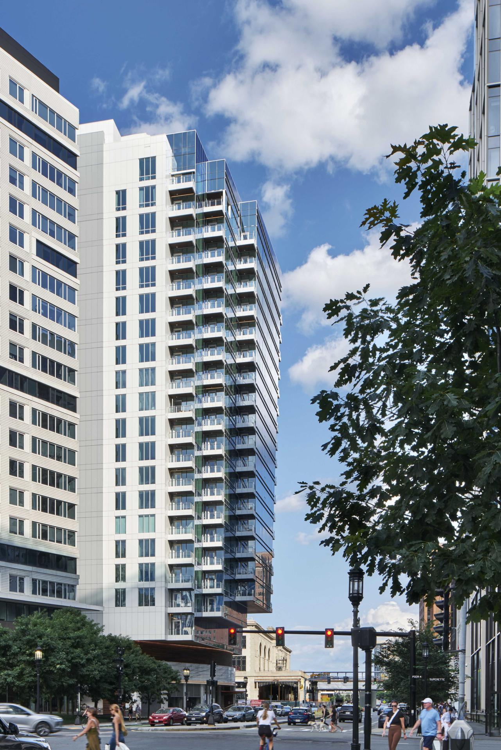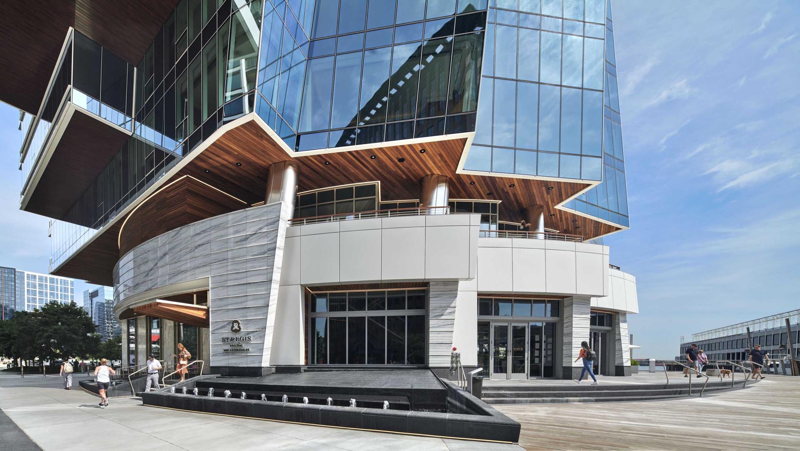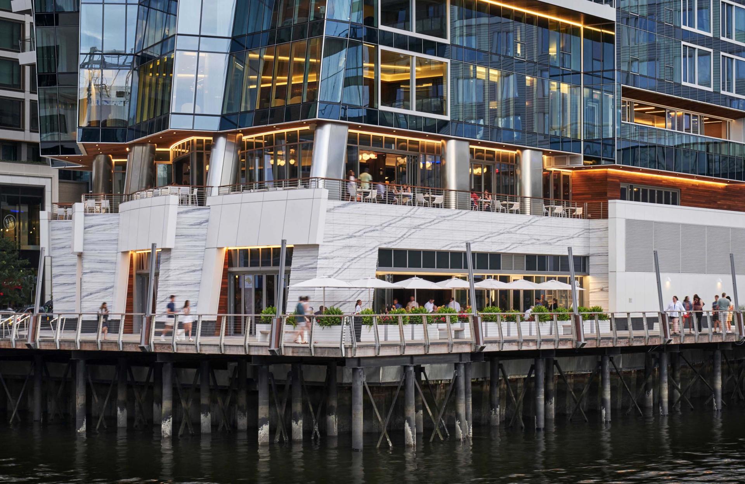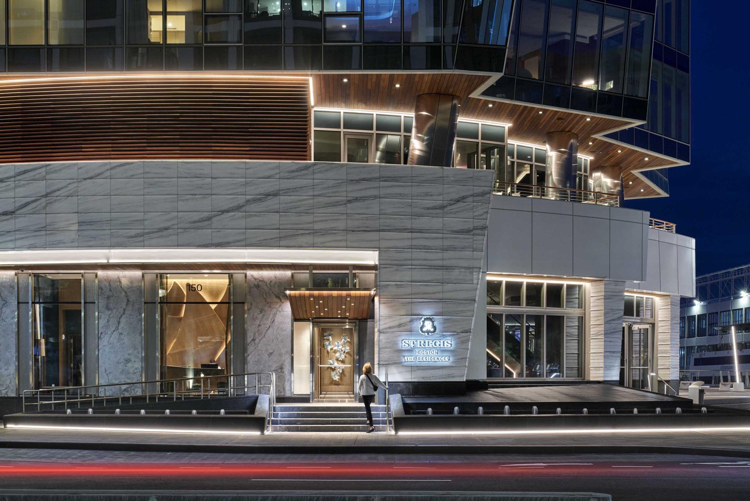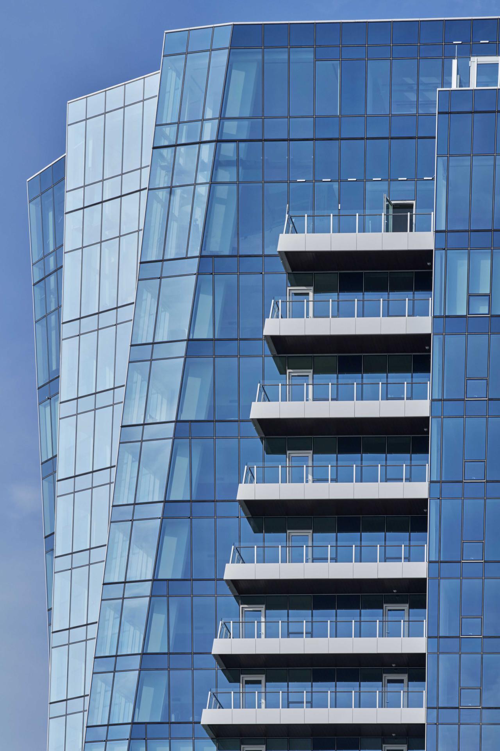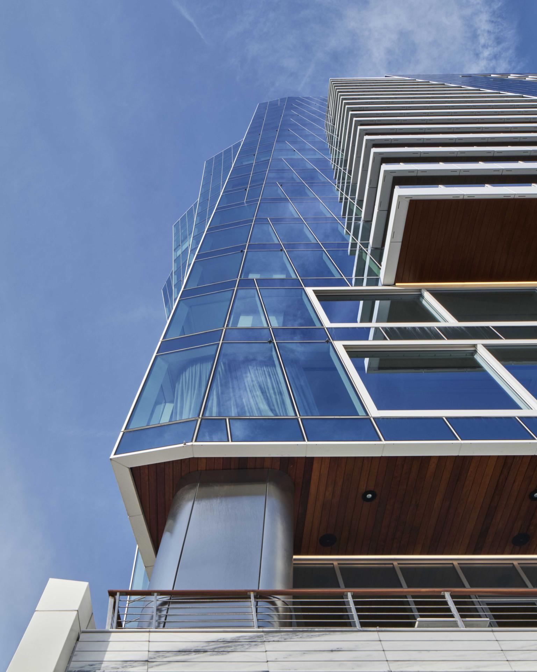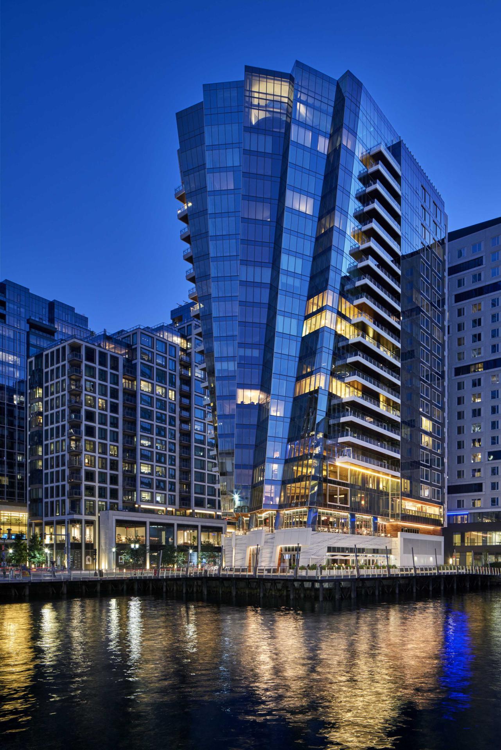The St. Regis Residences, Boston
Company
Elkus Manfredi Architects
Category
Best Luxury Design - Best Luxury Architectural Design
Country / Region
United States
Year
2025
Complex and aesthetically arresting, the design of the new St. Regis Residences, Boston was inspired by Boston’s historic waterfront. The hotel-branded residential-only property is the second St. Regis standalone residential property in the world.
The 22-story building is located on Boston Harbor in the Seaport District and houses 114 residences ranging from one-bedroom condominiums to a six-bedroom penthouse, plus three levels of below-grade parking. Occupying the first two levels is an 8,000-sf restaurant and exterior terrace where patrons can take in activity on the Harbor and Harborwalk, the 43-mile public pathway that traverses the perimeter of Boston Harbor.
The design of the St. Regis Residences evokes the billowing sails of schooners plying the seas. Its entire exterior is a unitized curtain wall of silver-blue glass that creates an ethereal, shimmering presence reflecting the harbor’s changing skies and waters. Vertical pieces of the building act like a sailboat’s masts, bringing stability and a central element around which other aspects are organized.
Anything but a simple glass box, the form of the building features deep “pleats” that give it movement and drama, appearing to twist on a central axis as the pleats rise in a state of torsion, twisting north at the top and south at the bottom and seeming to shape-shift for passersby when viewed from different vantage points. The profiles of the five pleats are echoed in the shape of the building’s base, creating recesses at the ground floor that make for dynamic restaurant seating. Tilted structural columns run continuously from the base to the top of the building -- because of the twisting shape, their location changes on each level. Structural concrete slabs are thickened to stabilize the building and reduce vibration and sound levels.
The building is certified LEED-NC Gold, and features high-efficiency electrical, plumbing, HVAC, and fire systems, and sustainable interior materials and finishes. It also includes a deployable flood barrier system in addition to its raised first level. During design, the team worked closely with the City of Boston to develop these resiliency measures, which have subsequently become the City’s standard for Seaport District construction.
