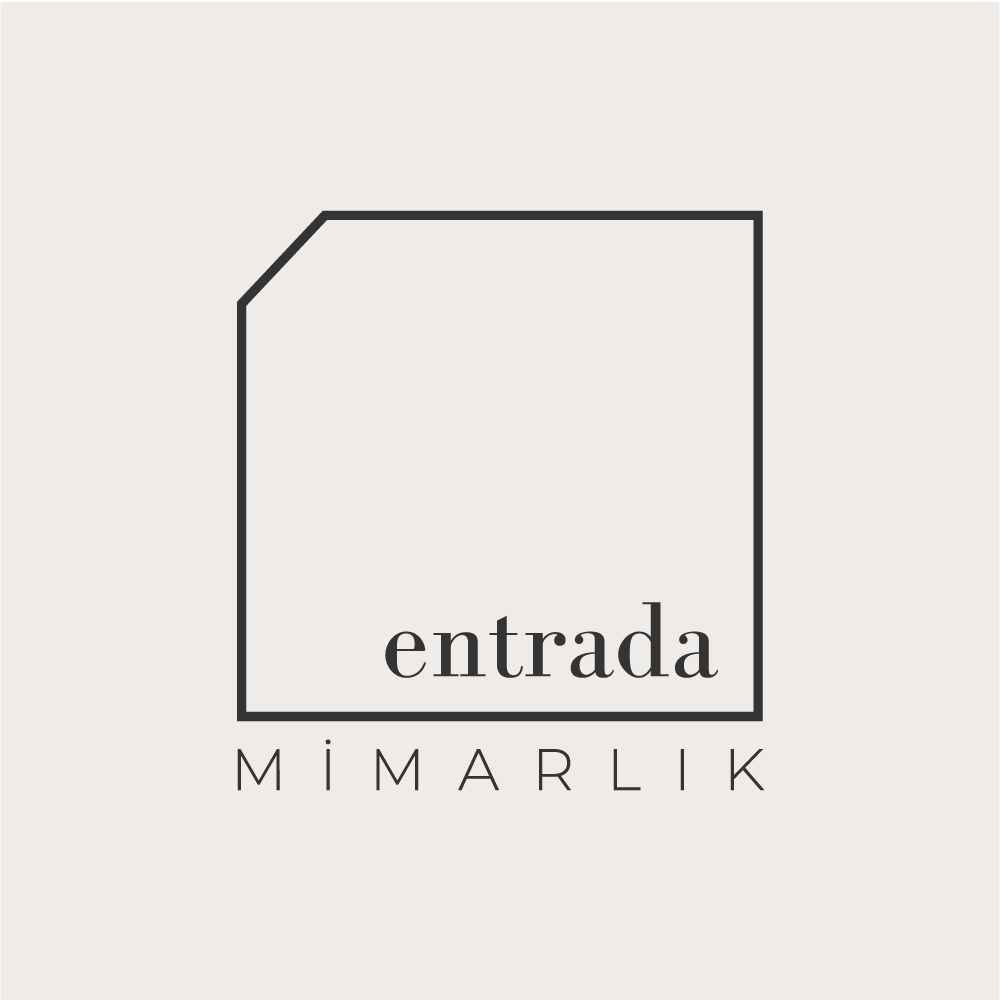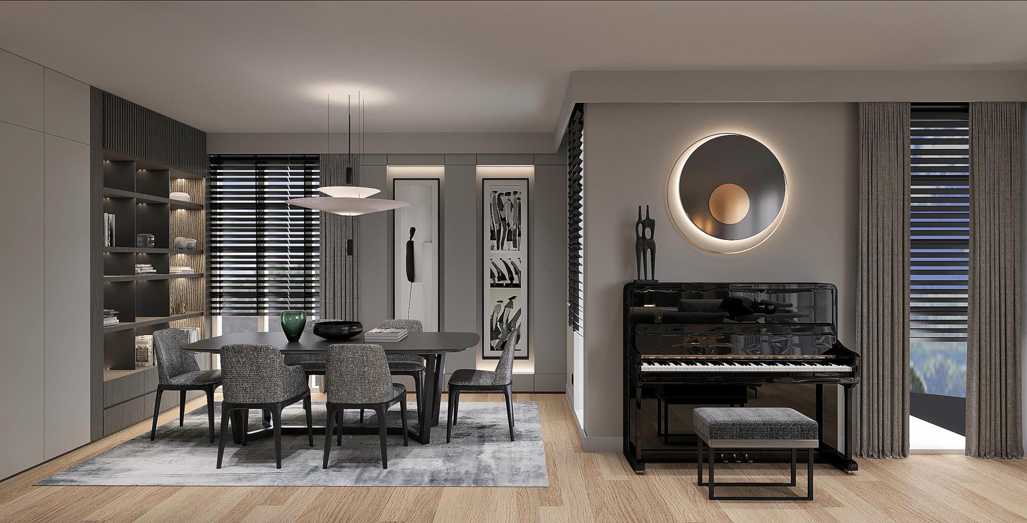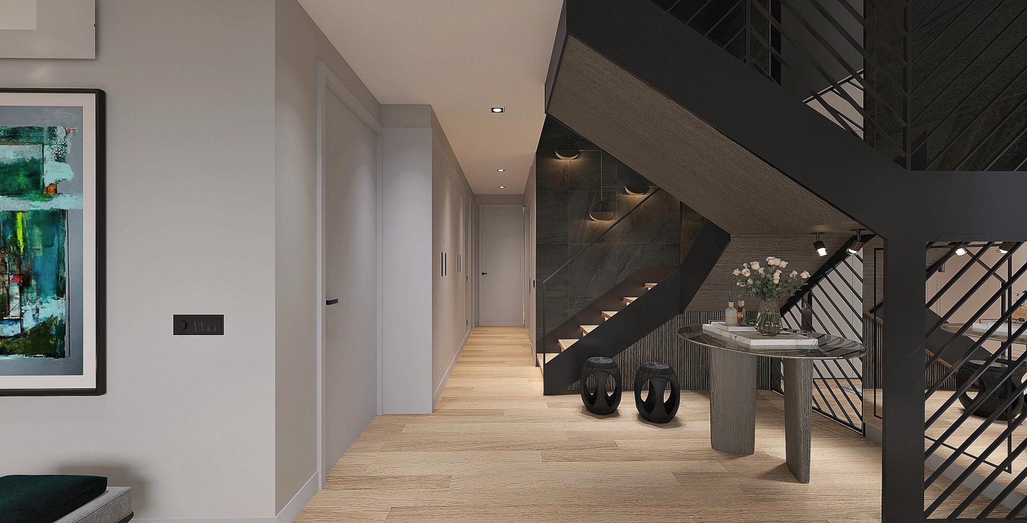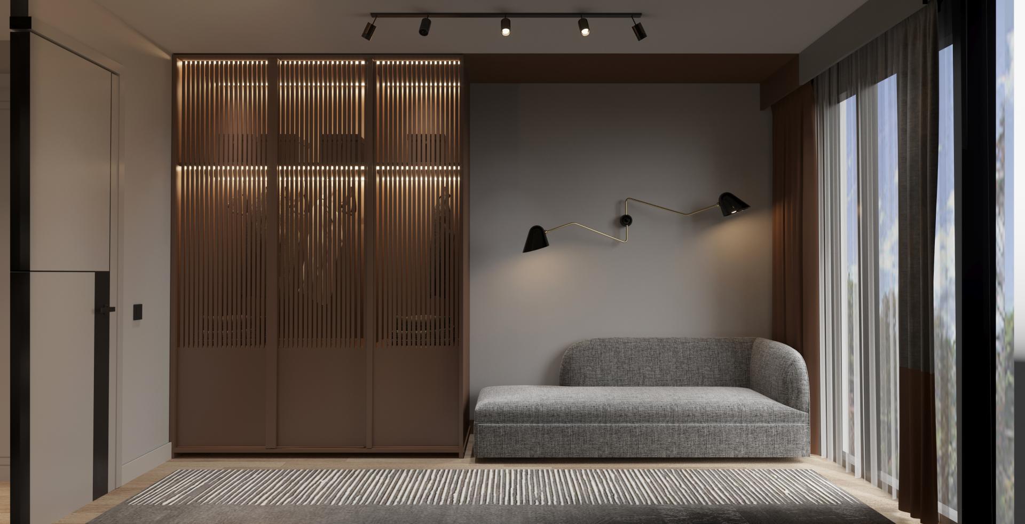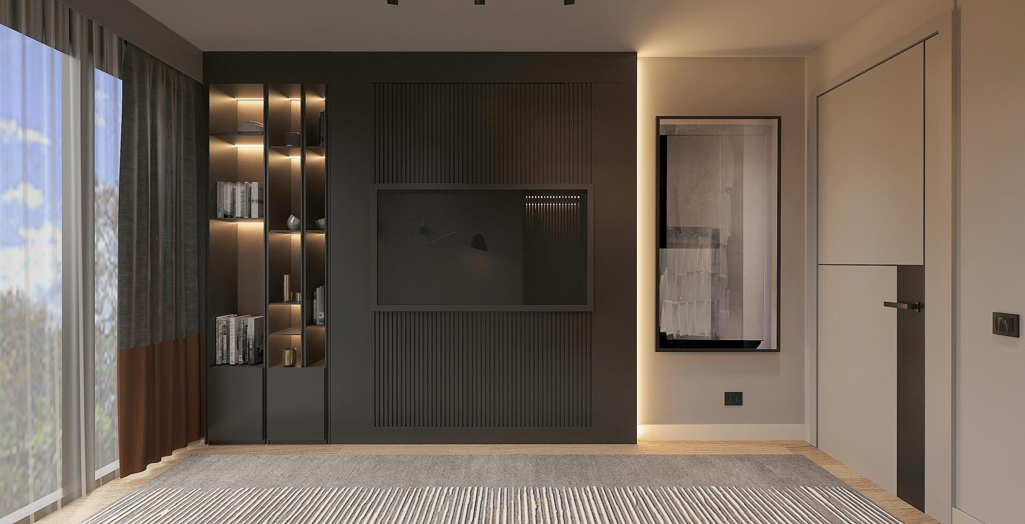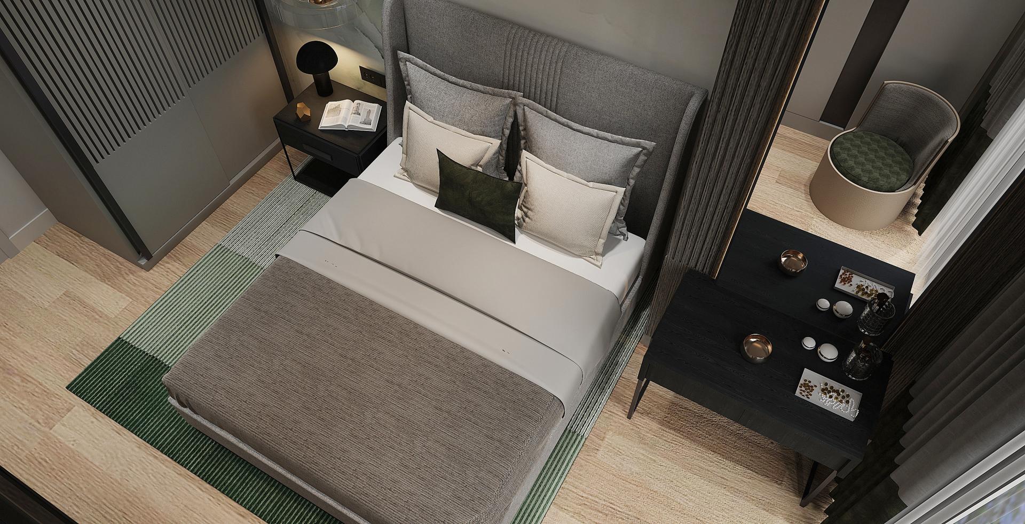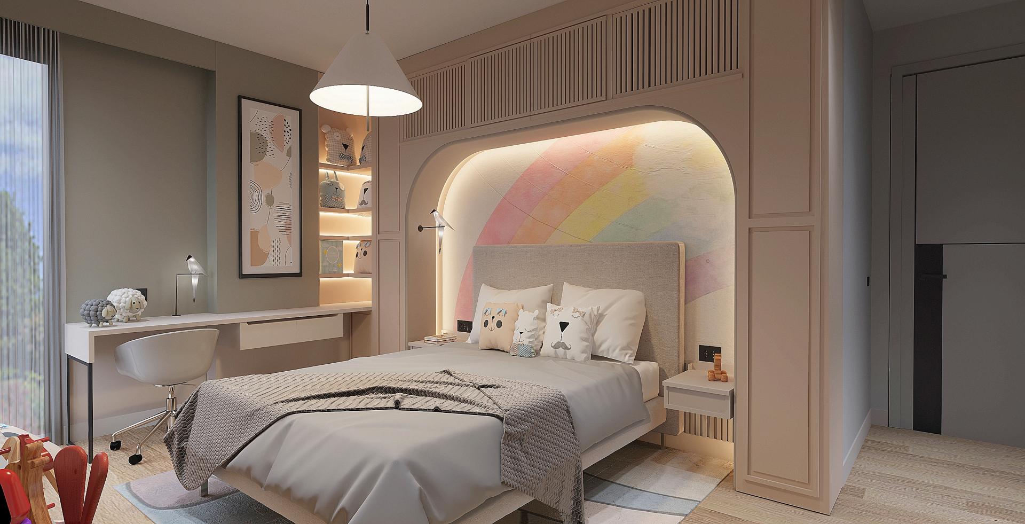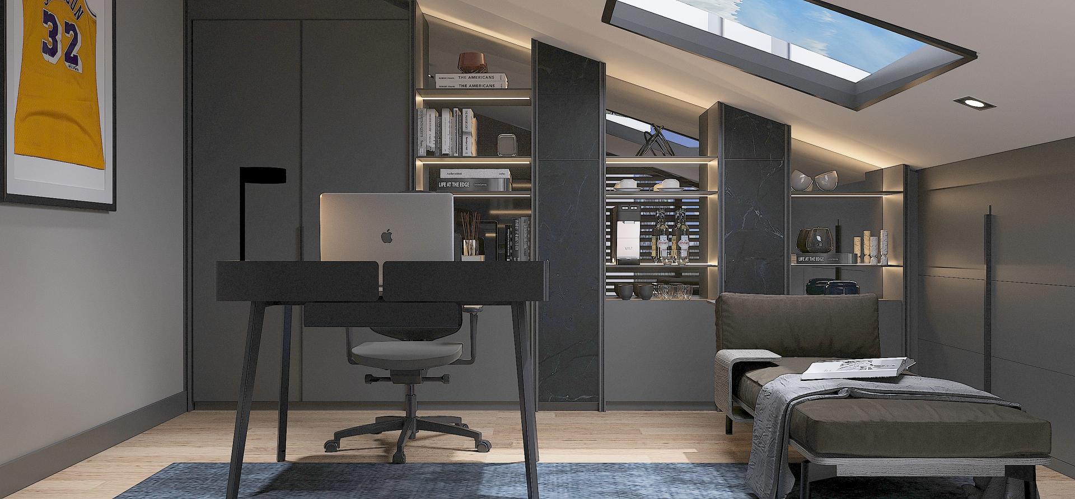Düzgün House in İstanbul, Turkey
Company
ENTRADA İÇ MİMARLIK VE DANIŞMANLIK LİMİTED ŞİRKETİ
Category
Luxury Interior Design - Home Décor
Country / Region
Turkey
Year
2021
Located in Istanbul Göztepe, with an area of 300 m², 5+2 rooms, 2 bathrooms, Düzgün Evi was designed by Entrada Architecture in 2021.
After analyzing the lifestyle, daily habits, and family structure of the Düzgün family, the planning of the house was done by giving importance to its functionality.
The staircase in the center of the house on the lower floor has been evaluated like a sculpture. The design of the staircase formed the entire design language of the house. The modern and stylish style of the staircase can also be observed in all rooms, kitchens, and toilets.
The living room was designed with modern lines in a function that would be suitable for the structure of the family.
A special area has been created in the living room where the whole family can have a meal together and have a pleasant time.
The entrance to the hall is made open from the corridor and the stairs. Thus, the house became more spacious.
The kitchen is modernly designed following the style of the whole house. It is arranged as the built-in kitchen.
Callacata ceramics are used in the bathrooms. A balance of oak wood veneer, black metal, and white calacatta is created.
The grandmother's room is designed according to the style of the person staying. The guest room, on the other hand, is a hotel room with comfort and pop style that will appeal to everyone.
A completely private area was designed for the 3.5-year-old girls of the Düzgün family. The design was considered timeless for the use of this room for a long time.
In the attic, there is a living room with a bedroom, dressing room, en-suite WC, working room, and open kitchen.
Since there is a lot of slope in the attic, we produced functional solutions with storage in all low areas.
We enter the dressing room with an invisible door in the bedroom.
In the living room with an open kitchen layout, the TV unit separates the kitchen and the living area.
